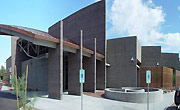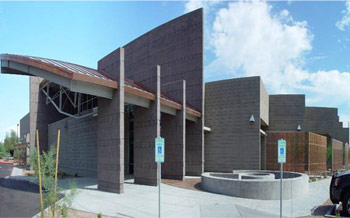"Homes & Son have not only accommodated our unusual demands and multiple consultants, they have applied their knowledge and experience to improve the facility."
- Helen Ruskin, Pain Release, LLC
|

|
 |
 |
|
 |
 |
 |
 |
Medical Facilities |
Next Project |
 |
| |
Desert Pain Institute |
Back to Project List |
|
| |
 |
|
| |
 |
|
| |
View Additional Project Images |
|
| |
Image 1 Image 2 Image 3 Image 4 Image 5 Image 6
|
|
| |
This multi-purpose medical facility is a true "green" building incorporating as many natural materials as possible including stained concrete/cork/terrazzo flooring, 8" birch base, low VOC paints and laminates, skylights and more. The facility totals over 32,000 square feet including 5 complete surgical suites, on-site recovery for 12 patients, 3 pools, indoor and outdoor mediation gardens, physical therapy and massage rooms, mud tubs, copper clad roof feature, retail areas and offices. |
|
| |
|
Next Project |
|
| |
|
Back to Project List |
|
|
|